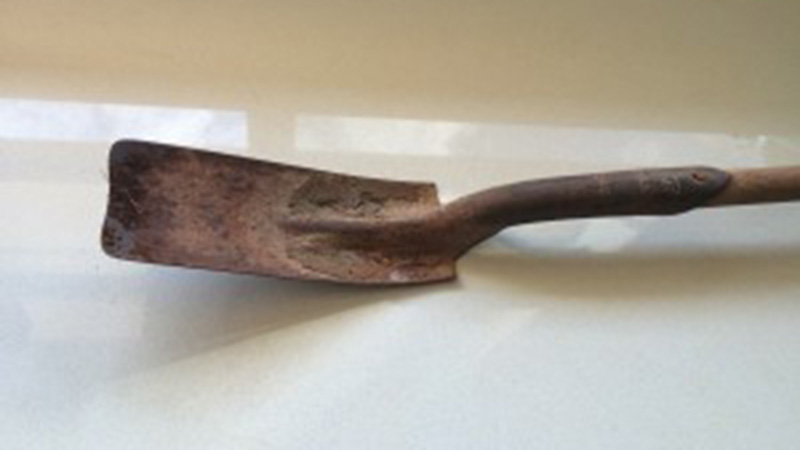In the 70s the industry started to go towards “slab on ground” construction with cut and fill earthworks so they have a nice flat site, which is the easiest, and cheapest way to construct a slab. The problem is that when you construct a cut/fill earthworks platform, site drainage is harder to achieve and easier to compromise with future landscaping. Poor site drainage is the enemy of slab on ground (or raft) construction.
Yes, the decade that gave us flared trousers, also gave us “slab on ground” construction. Unlike the fashion industry which saw its sense and got rid of flares, the construction industry is still embracing slab on ground construction and all its associated problems.
At this time in Queensland the legislation was for all slabs on ground to have a 600 mm or 2 feet deep ”rat wall” around the perimeter. This was intended to stop rats burrowing and living under your floor space. It would seem that rats can only dig down 590mm and then run out of steam and give up. Rat walls were typically as narrow as possible and shovels were made 100mm wide so they could easily excavate out loose material from the base of these narrow trenches. I even have one of the shovels at home as a museum piece that a concreter gave me in the 80s as he no longer had a use for it.
The one thing this legislation did give was a deep edge beam which for a slab construction results in a stiffer edge beam which counteracts a lot of the issues of movement in the expansive clay soils.
In 1986 the Australian standard for residential slabs and footings AS2870 was introduced.
This was the first time a standard for residential slab on ground construction had been issued and it gave footing depths of only 200 and 300 mm for less-expensive soil types.
Prior to 1986 we would “engineer” footings as raft slabs and the edge beam was always 600 mm from ground level. So even for M and H1 type soils we had a very stiff edge beam.
Swaying to industry pressure in the late 80s the rat walls legislation was repealed.
This combined with the initial version of the code having some shortfalls in detailing (like beam spacing from an external corner) and the assumption that people using it had engineering judgement, caused some teething problems.
The problems associated with a shallow edge beam are:
- there is no depth to get plumbing pipes through the centre of the beam
- There is a bigger risk that the footings can be undermined with trenches dug quite close, which happens on almost every house.
- Any loose areas of excavation tend to be in the top to 300 mm anyway and founding the footing deeper means it is more likely to be in undisturbed natural ground (another friend to having good foundation performance).
RMA Engineers have always had a minimum 500mm deep edge beam from ground level which is above the code minimum for M sites, so while we haven’t gone the full 600mm (2 feet in the old money) we still endorse a deeper edge beam. Hopefully 21st century rats loose interest digging at 490mm and you get the added bonus of no vermin under the floor.
For more information on effective structural design, please contact Glen Rowen on 0746394100 or [email protected].

