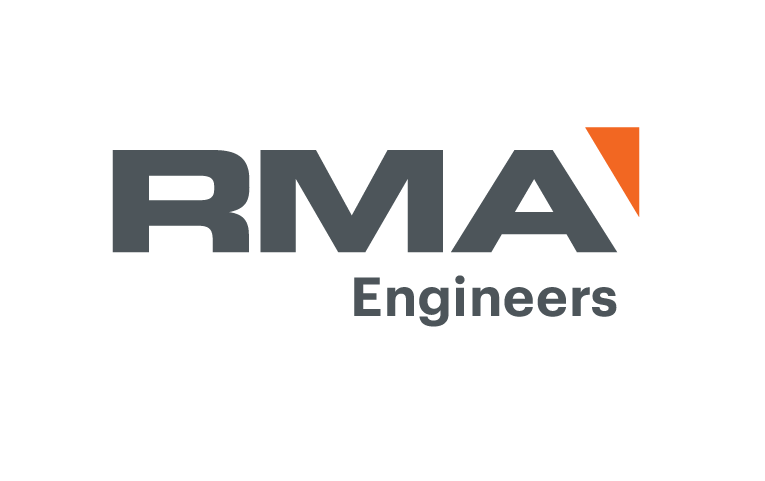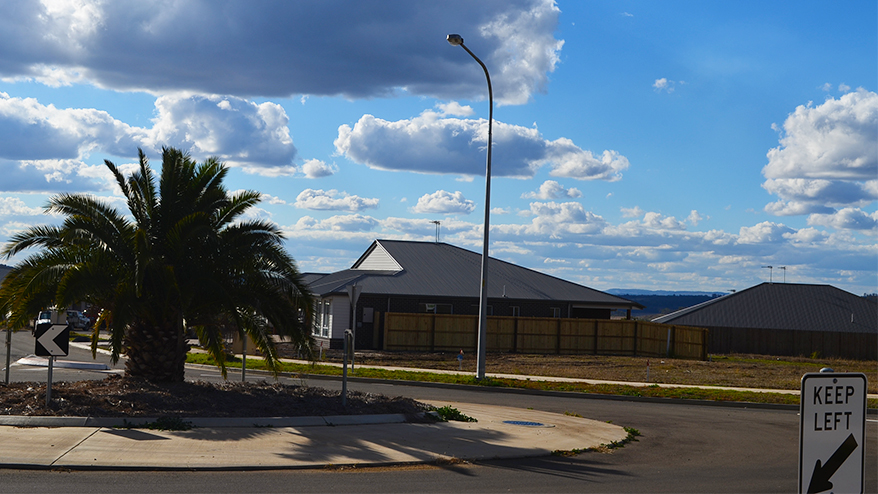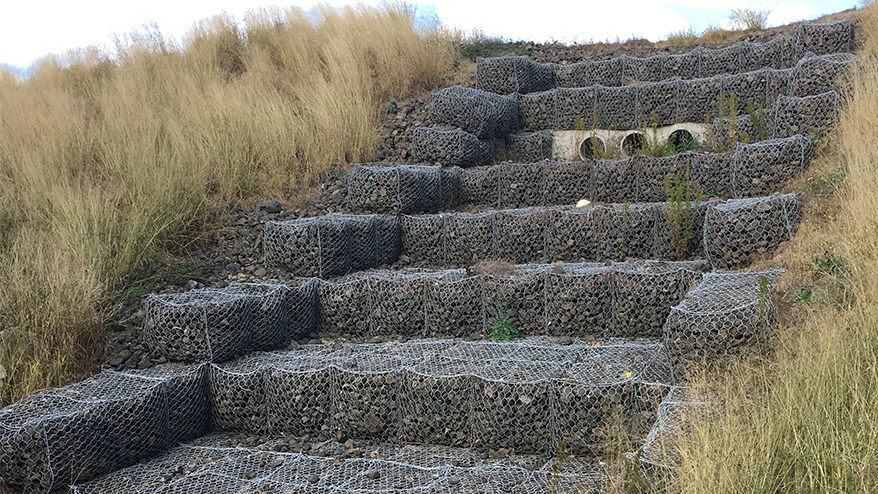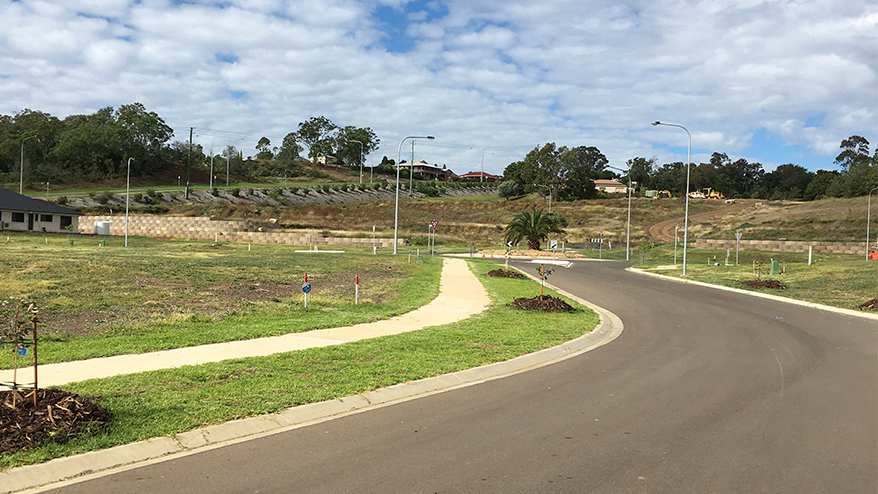Value Engineering
RMA was approached by the client to assist with the redesign of a 162-lot residential subdivision.
A redesign was initiated when the developer recognised the unbalanced earthworks and undesirable allotment surface profile that had been designed by others. Due to the large level difference of the natural terrain, the original design resulted in a substantial amount of excess cut and steep allotments, with fall up to 15% including retaining walls.
Our extensive experience in the design of subdivision developments resulted in a new design that reduced construction costs and optimised civil engineering services.
Advantages of RMA’s Input
The redesign included benched allotments, improving the saleability of the lots and reducing “double handling” of earthworks by builders, as it provided a flat platform for each lot. Additionally, we were able to balance the earthworks volumes removing the requirement of exporting material from site, resulting in cost savings in the order of $170,000.
Our extensive knowledge of the Council’s fees and charges methodology allowed us to negotiate with Council a reduction in the bulk earthworks application fee. Cost savings of the Council assessment fee were in the order of $30,000.
There was an existing Infrastructure Agreement with the adjoining property owner to allow an external sewer main to traverse the neighbouring property. Our team identified the inefficiency of the external sewer design and were able to remove approximately 30% of the manholes and 20% of the pipework compared with the original design. This equated to a saving of approximately $165,000.
Total cost savings to the developer for all stages during design of the project are estimated to be in excess of $500,000.



