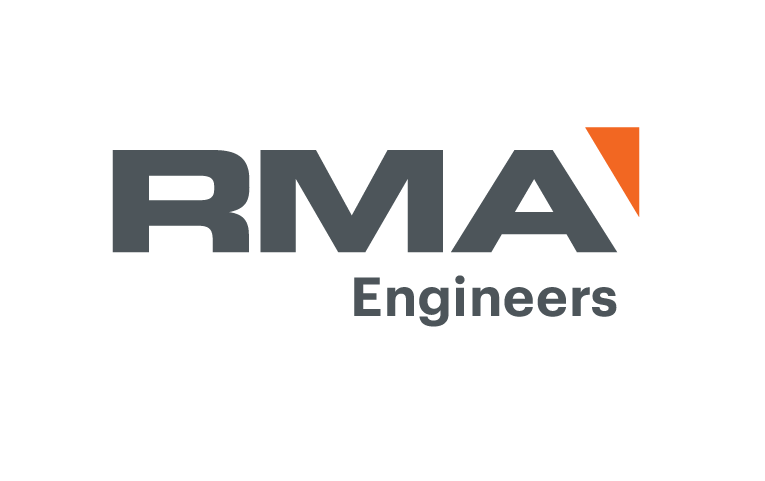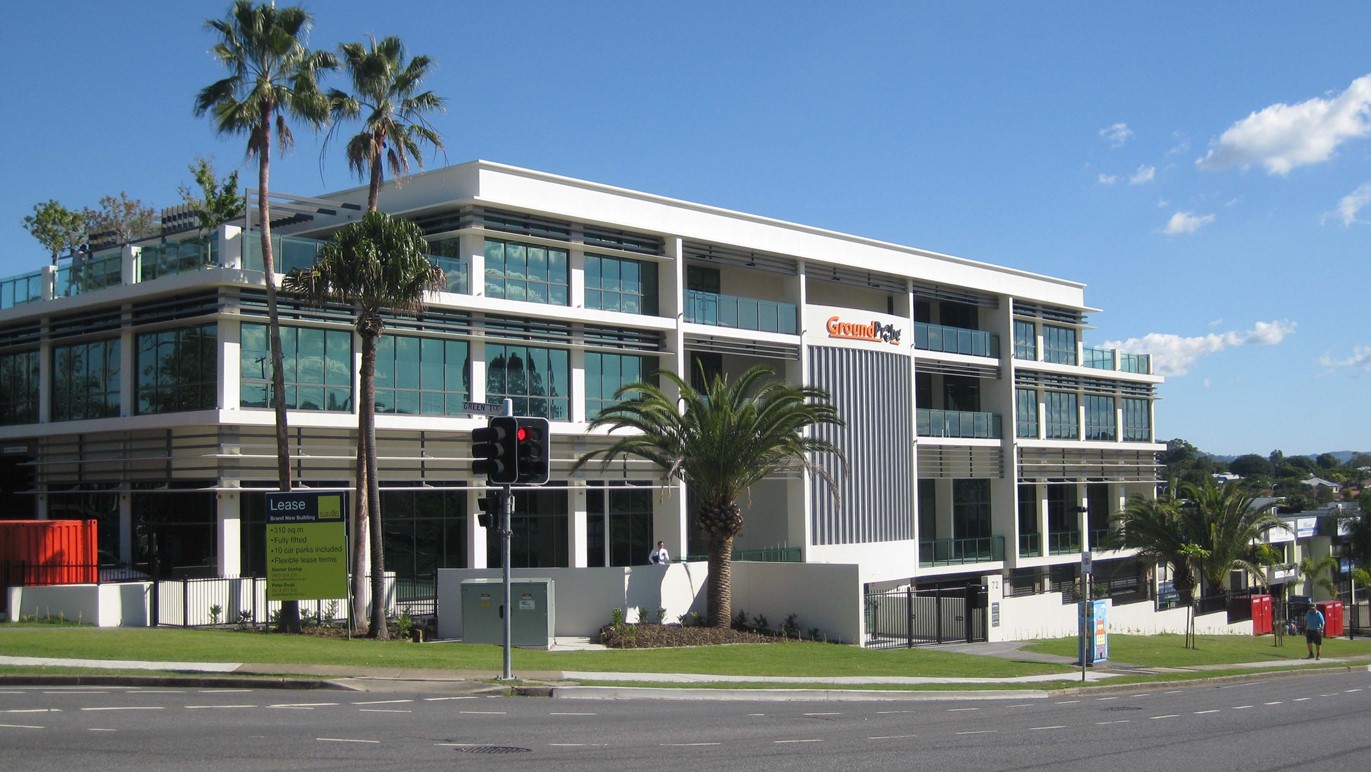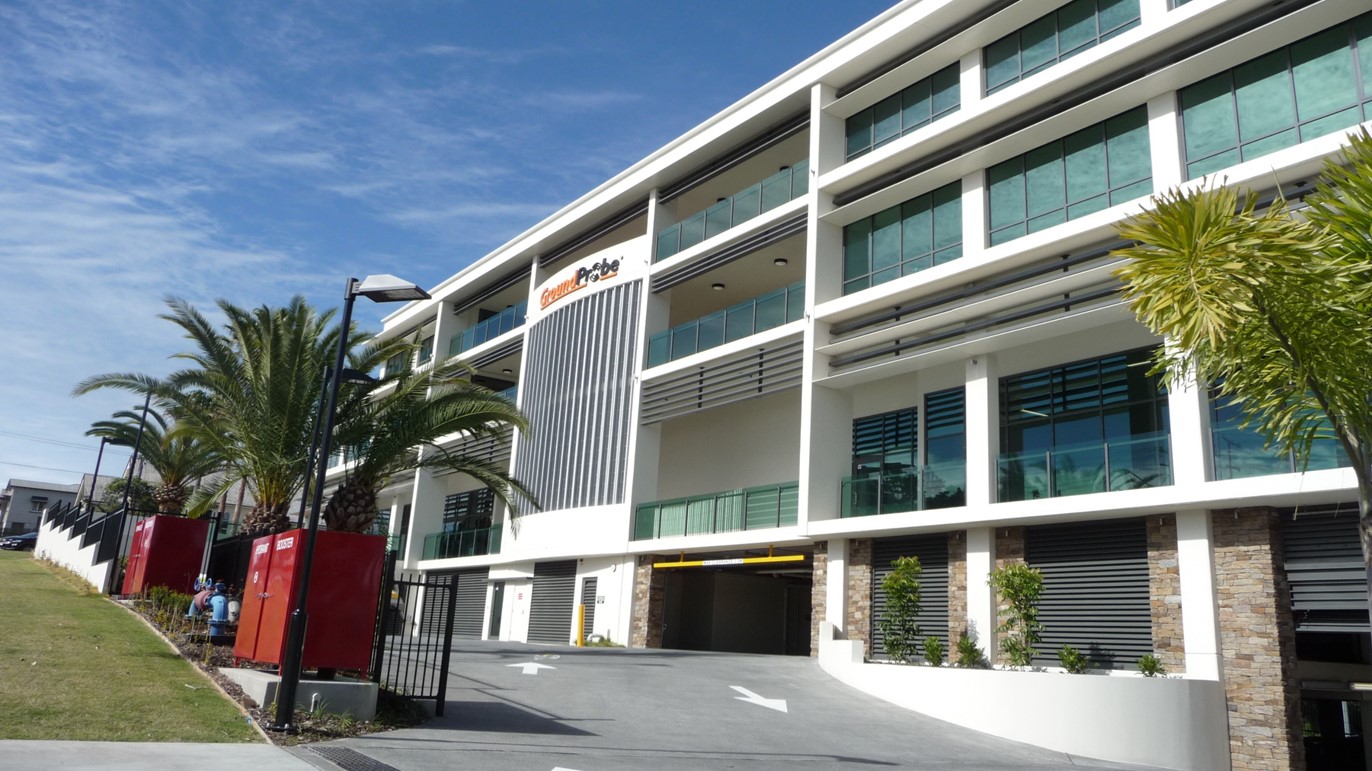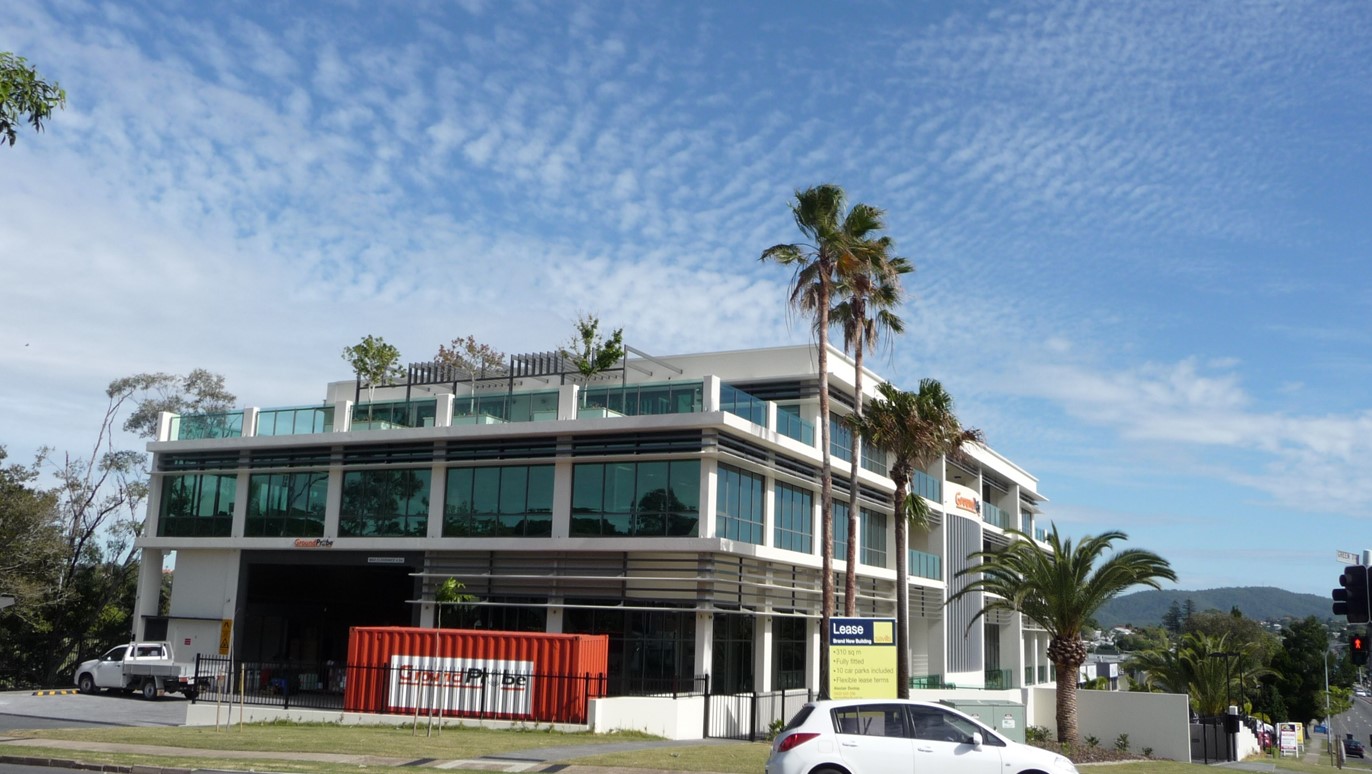The development is located on a very steep site and consists of consists of 2 basement levels (car parks), ground floor level (industrial), level 1 and 2 (office) and external works. It has involved a mixture of construction methods including:
- bored piers
- strip footings for external columns
- pad footings/ pier caps for internal
- columns and lift core; cast
- insitu concrete
- suspended slab construction
- slab on ground
- steel framed roof/ awnings and plant deck
This project has required RMA to manage the coordination of a number of different design and construct contractors. Structural design completed by RMA.



