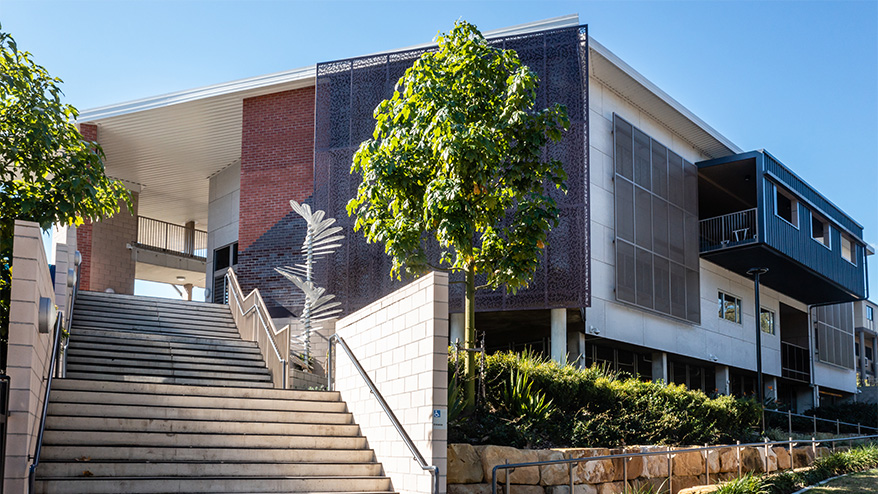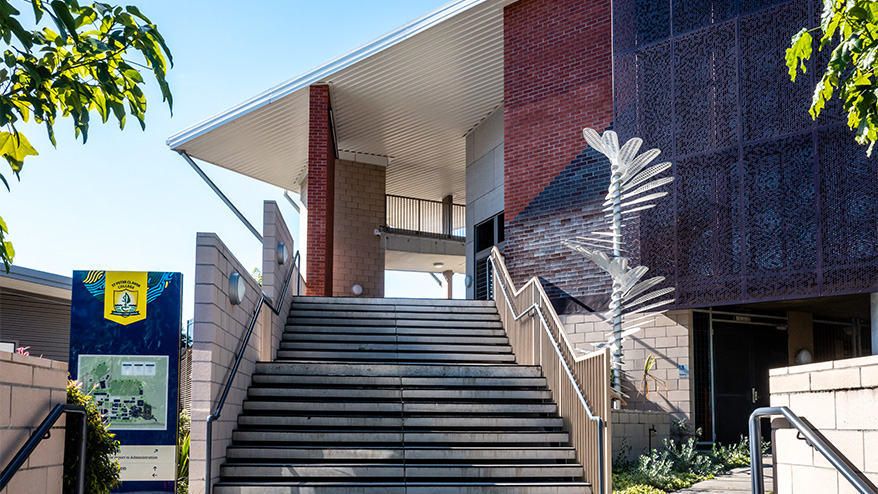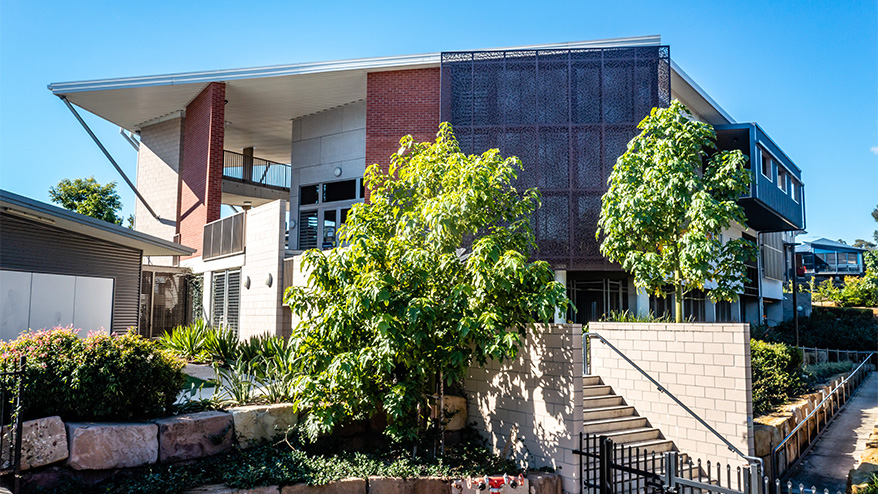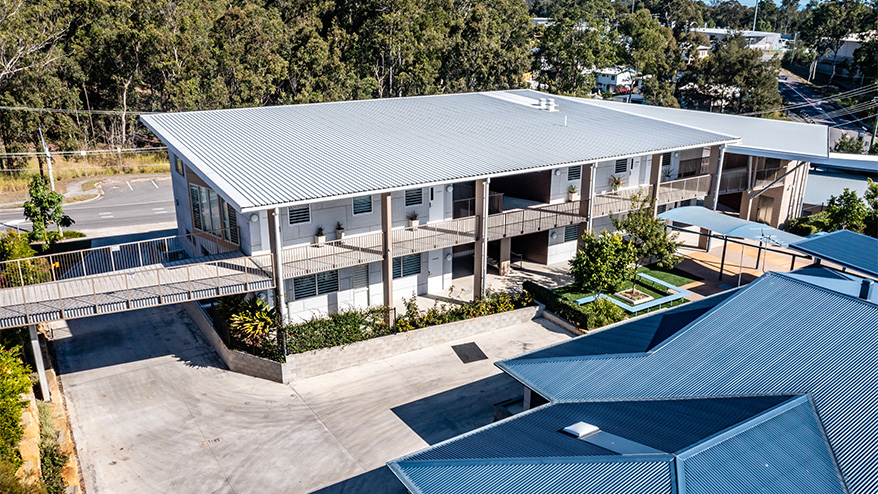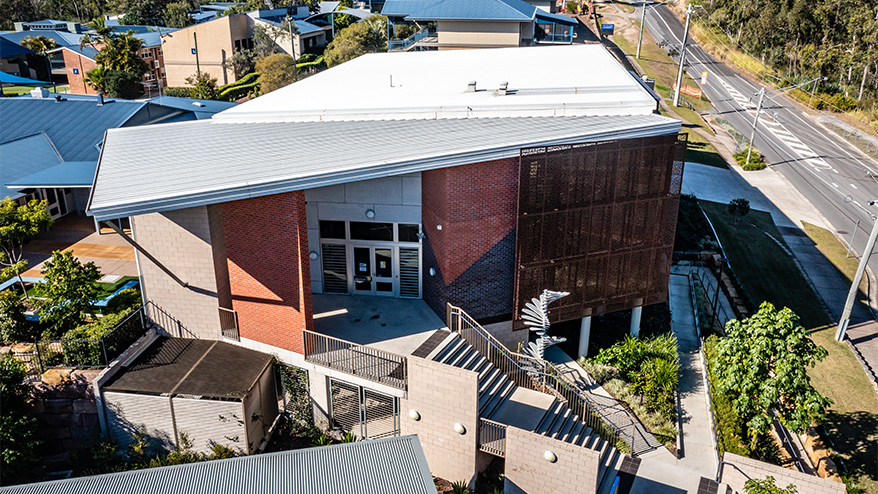Secondary catholic college, St Peter Claver College, is located in the eastern suburbs of Ipswich. RMA worked with the college and architect to deliver this $5 million project which included a new 3-storey building as well as refurbishment of an existing building.
The new ‘Marian Centre’ admin building boasts an entry foyer, lobby, main reception area, storage, interview rooms, various meeting rooms, boardroom, offices, staff kitchen, staff lounge and deck, and washroom facilities.
The ‘Champagnat Centre’ admin building refurbishment consisted strategic demolition and construction to provide dedicated spaces for tuckshop (incl. freezer and cold room), uniform store, first aid, reception, comms room, IT office, meeting rooms, pastoral care, various storage rooms and bathroom amenities.
RMA provided civil and structural design, stormwater management plan and Authority application and approval support.
With the new building site containing extremely reactive Class E clay soils. A fully suspended structure on bored piers was designed to cater for soil movement due to weather and changes in moisture levels. The new administration building consisted suspended concrete floors and concrete columns with a steel framed roof.
RMA’s civil and surface water teams proved the existing stormwater infrastructure was capable of handling increased flows from this building. This reduced costs associated with design and construction of further stormwater infrastructure. RMA was also responsible for the design and approval of the water connection through Urban Utilities.

