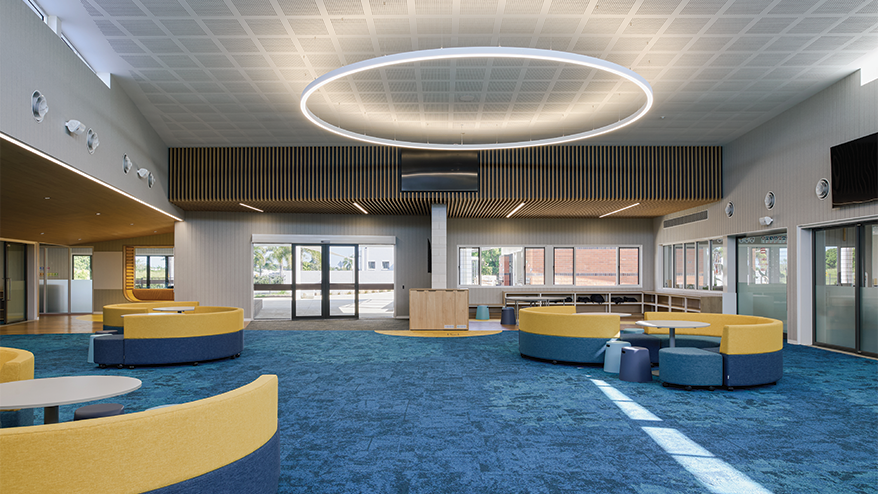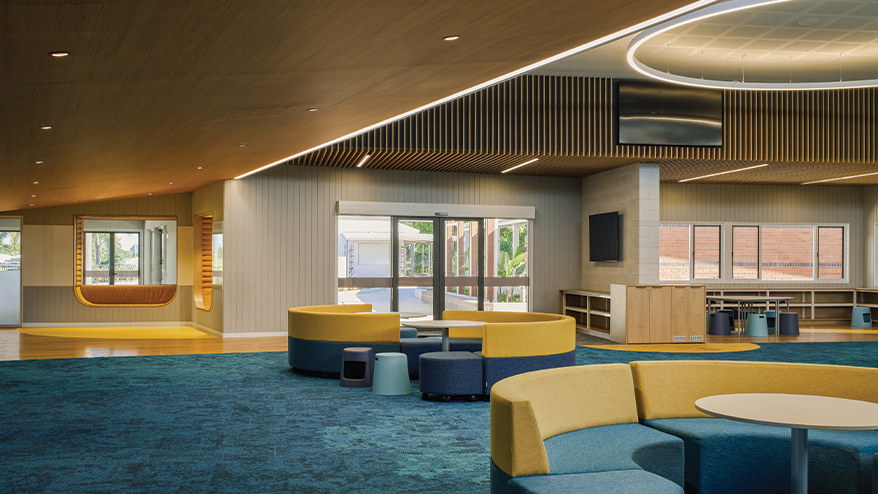Designed as part of the St Luke’s Anglican School master plan, this ultramodern Upper Primary precinct offers students a flexible learning space that aims to promote their educational, social and spiritual wellbeing. This new precinct provides spaces for students to work independently or collaboratively with peers in a range of open, communal learning areas.
Off the back of our successful design for the Performing Arts Centre, RMA were engaged by McLellan Bush Architects to deliver this next stage of the St Luke’s master plan. Trusted by McLellan Bush as a leading, local engineering consultant, RMA provided civil and structural engineering, including full building design for the 1500m² development.
Our structural team achieved significant cost savings through an alternative solution to demolish the existing facilities and design a completely new structure. The new design features an expansive, central open plan learning area, supported by 9 surrounding contemporary learning rooms and breakout spaces. The building combines elevated ceilings and large glass panel windows to harness natural light, providing students with a bright and welcoming learning environment.


