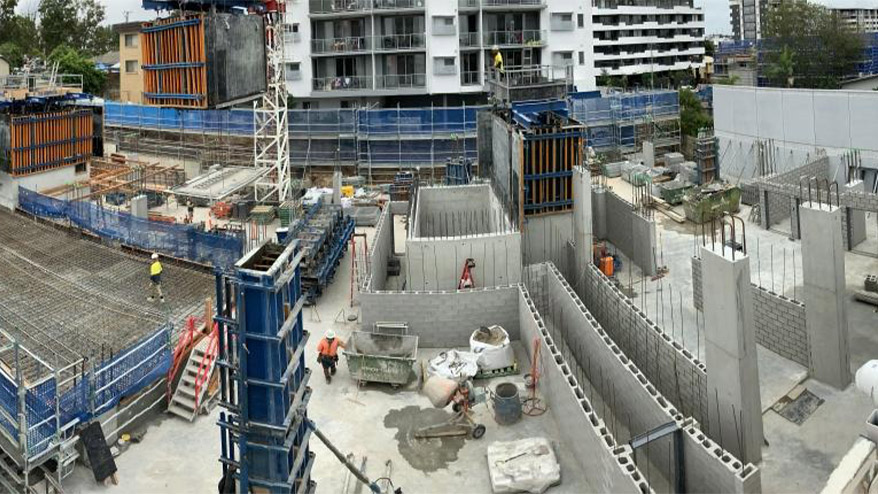We’re out of the ground! Thanks to MODE Design and Tomkins Commercial who’ve worked with the RMA Engineers team to see this project reach ground level!
The RMA project team designed the basement using secant pile shoring system to assist in fast-tracking the excavations which were completed within little over a week!
Our documentation has also received great feedback from the contractors, allowing faster interpretation for their scheduling and execution. This is thanks to our recently enhanced BIM content, processes and procedures.
Once completed, the Sparkes Street multistorey development in Chermside will have dual 12 storey towers that will provide both residential and commercial space for tenants.
Our team is now onsite to undertake structural inspections as the development continues to rise. The three basement levels are now constructed and ready for the residential floors above to take shape. It’s great to be involved with exciting projects and using our technologies collectively to see impressive results for our clients and teams.
Architect: MODE Design
Contractor: Tomkins Commercial

